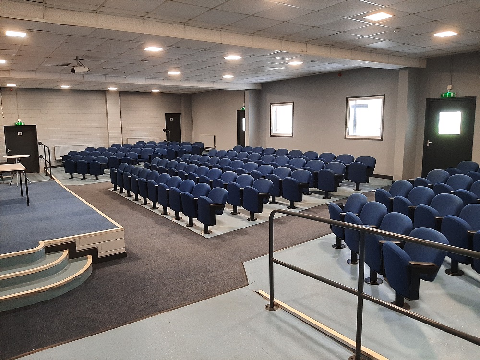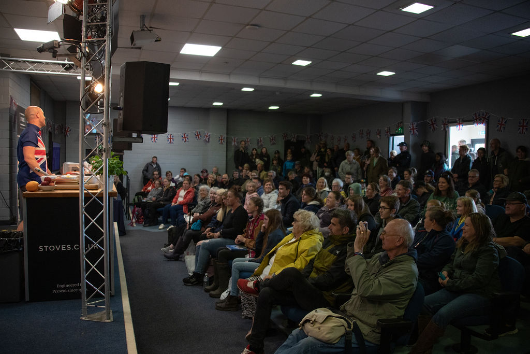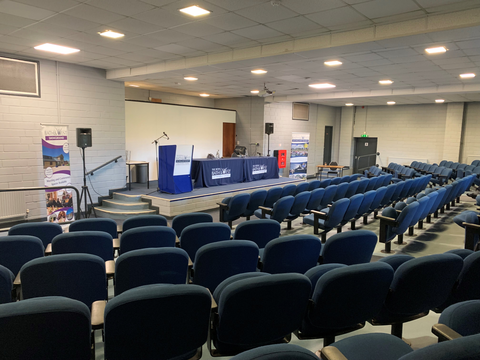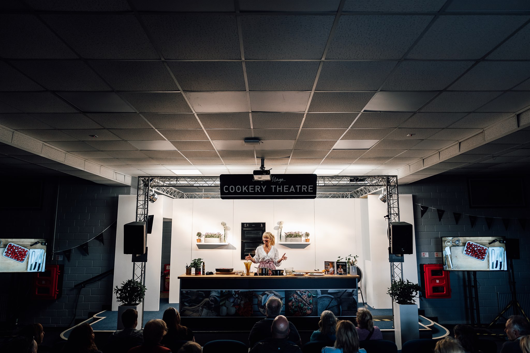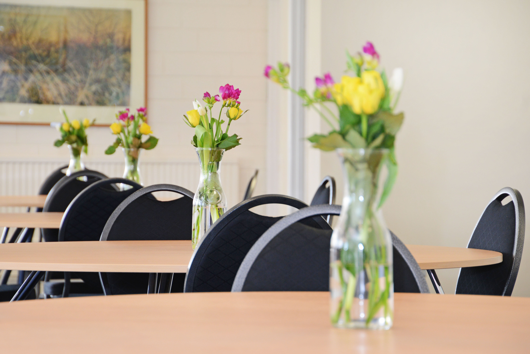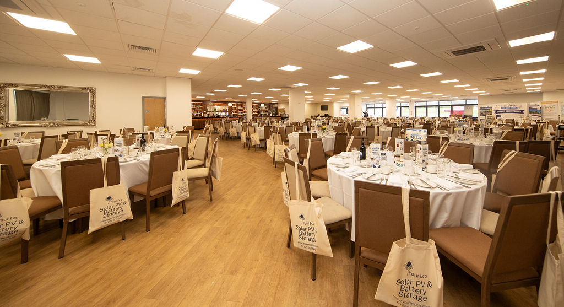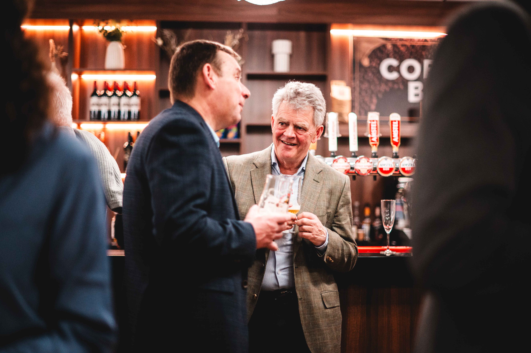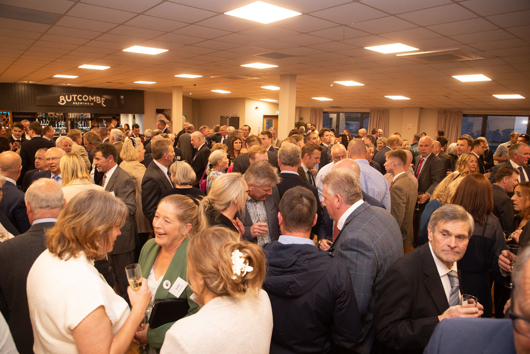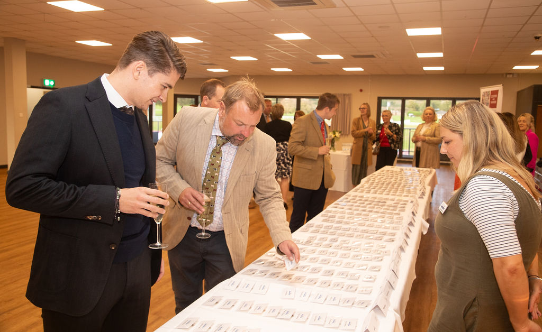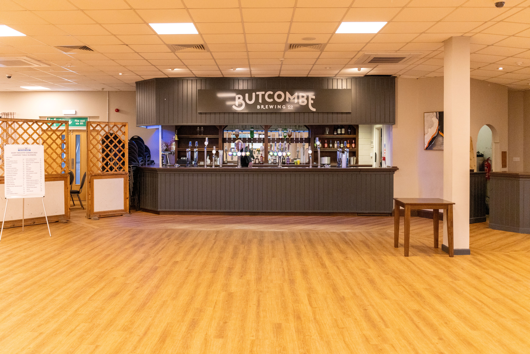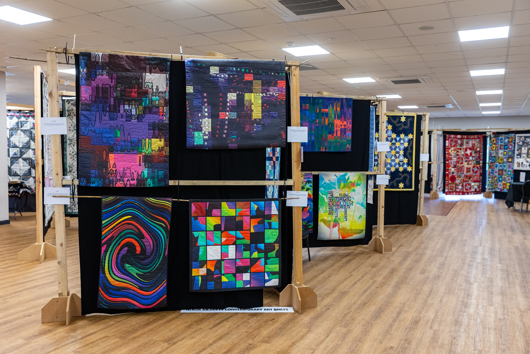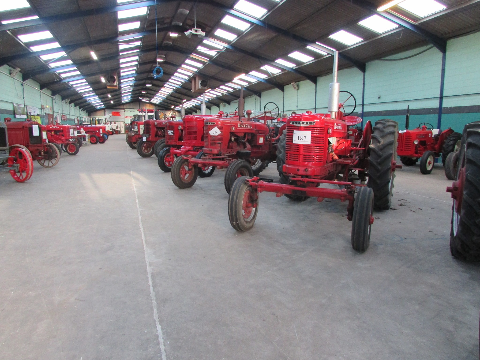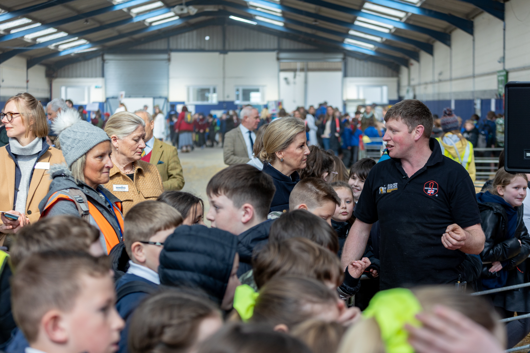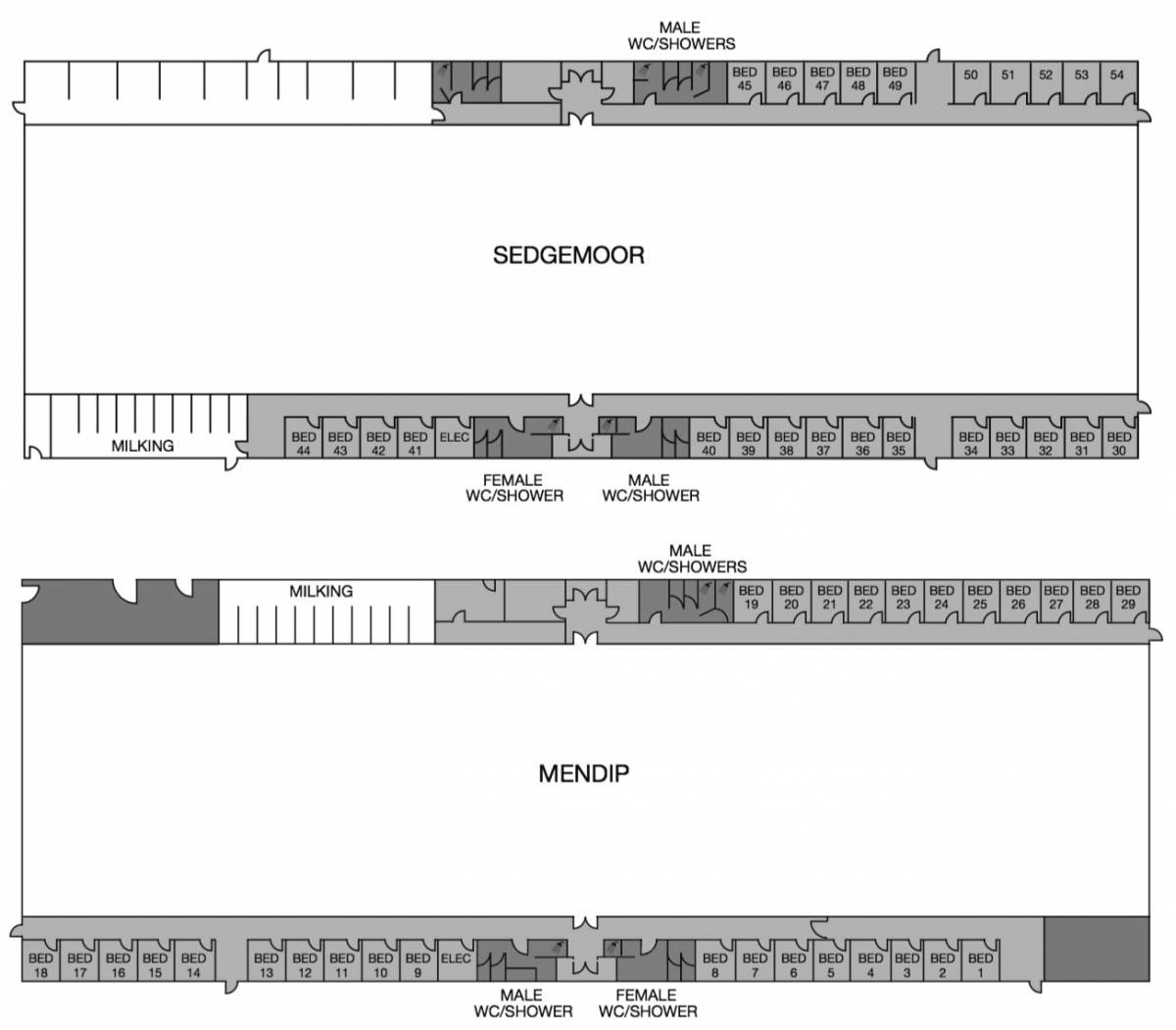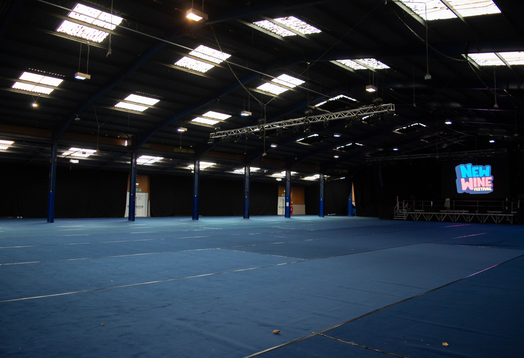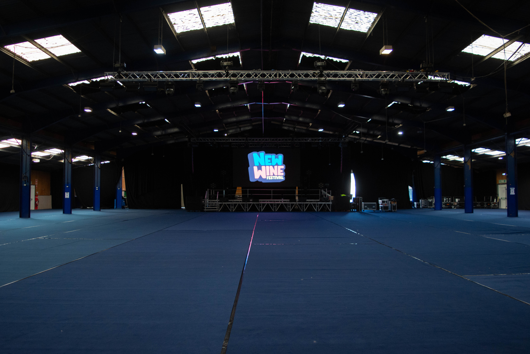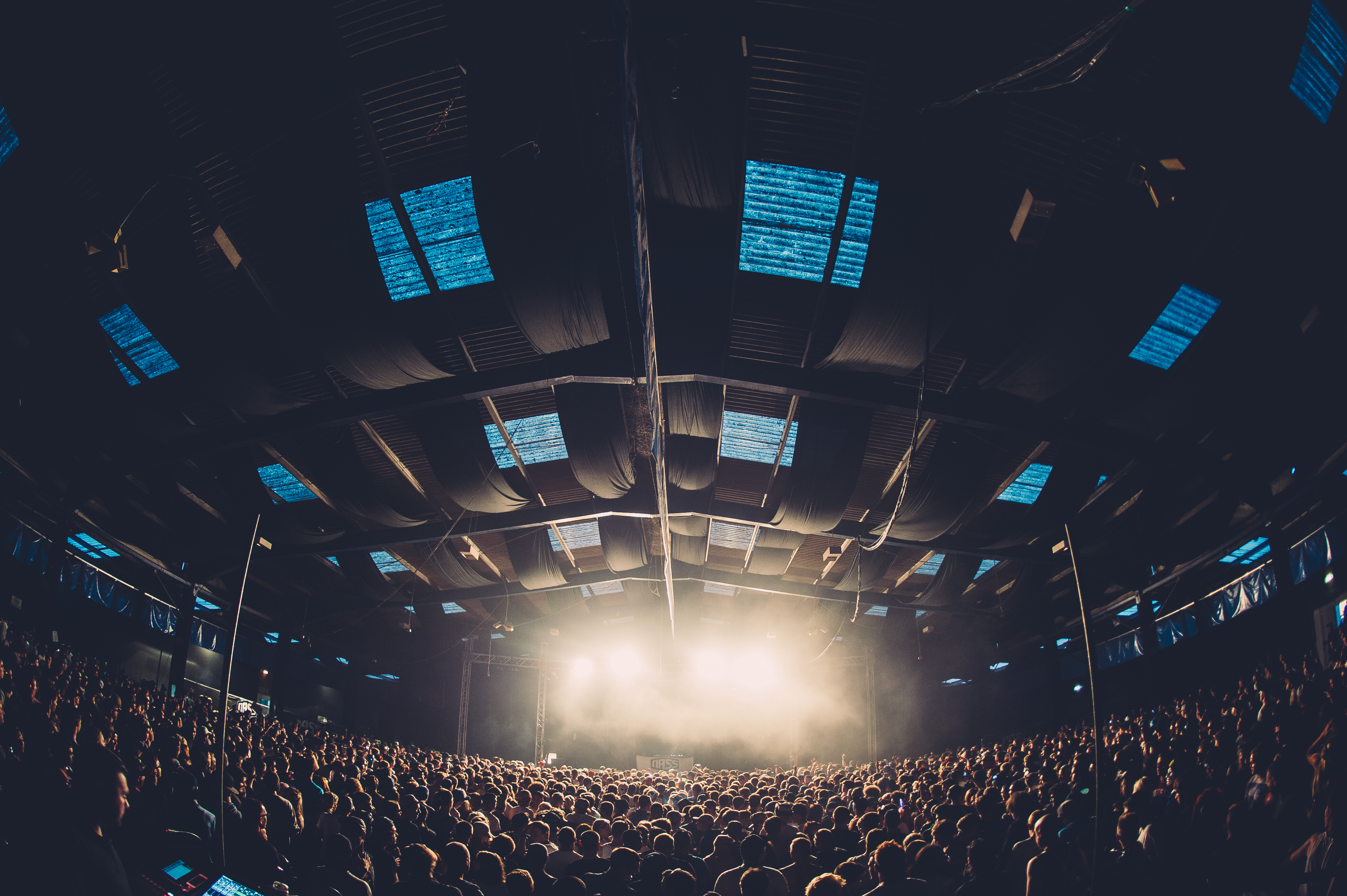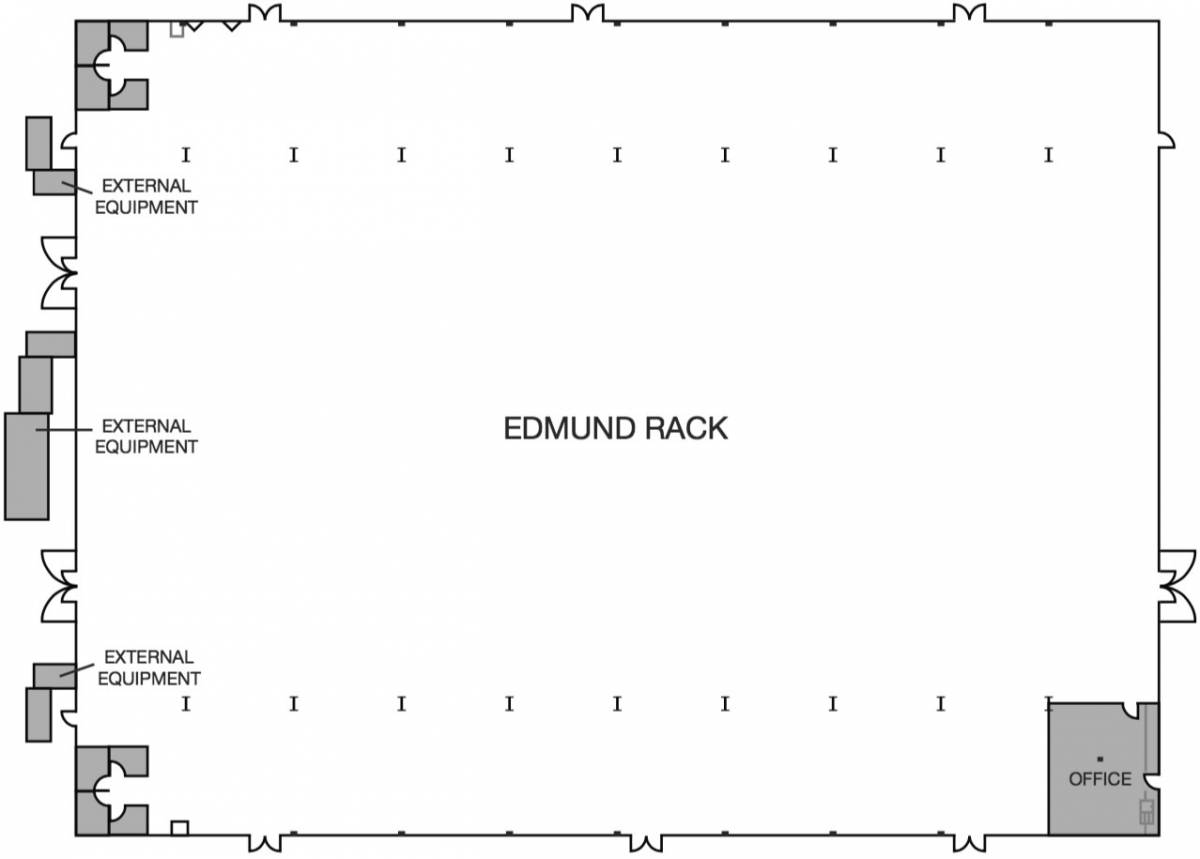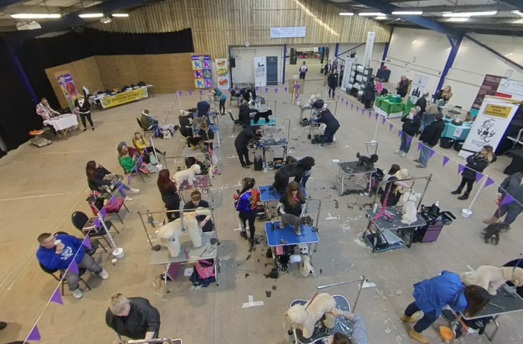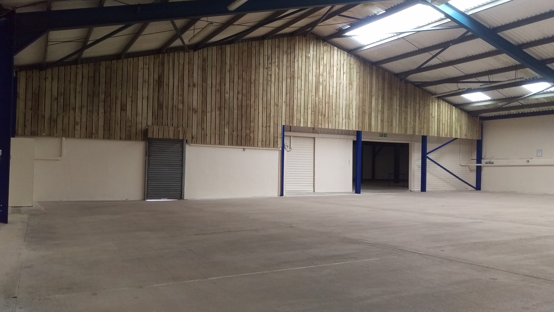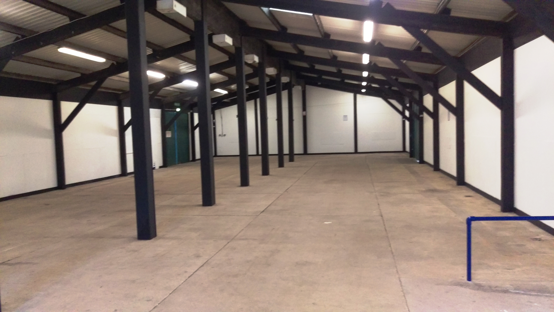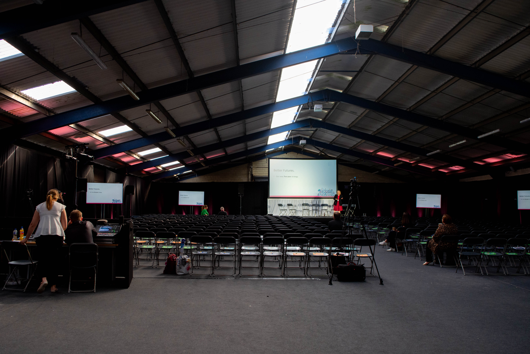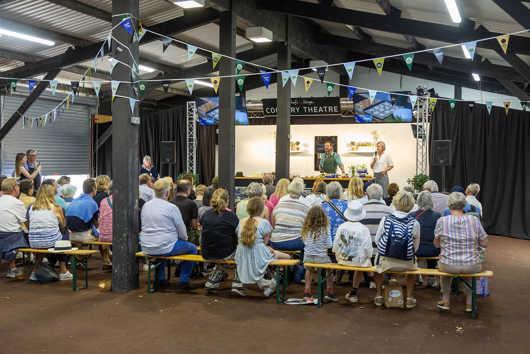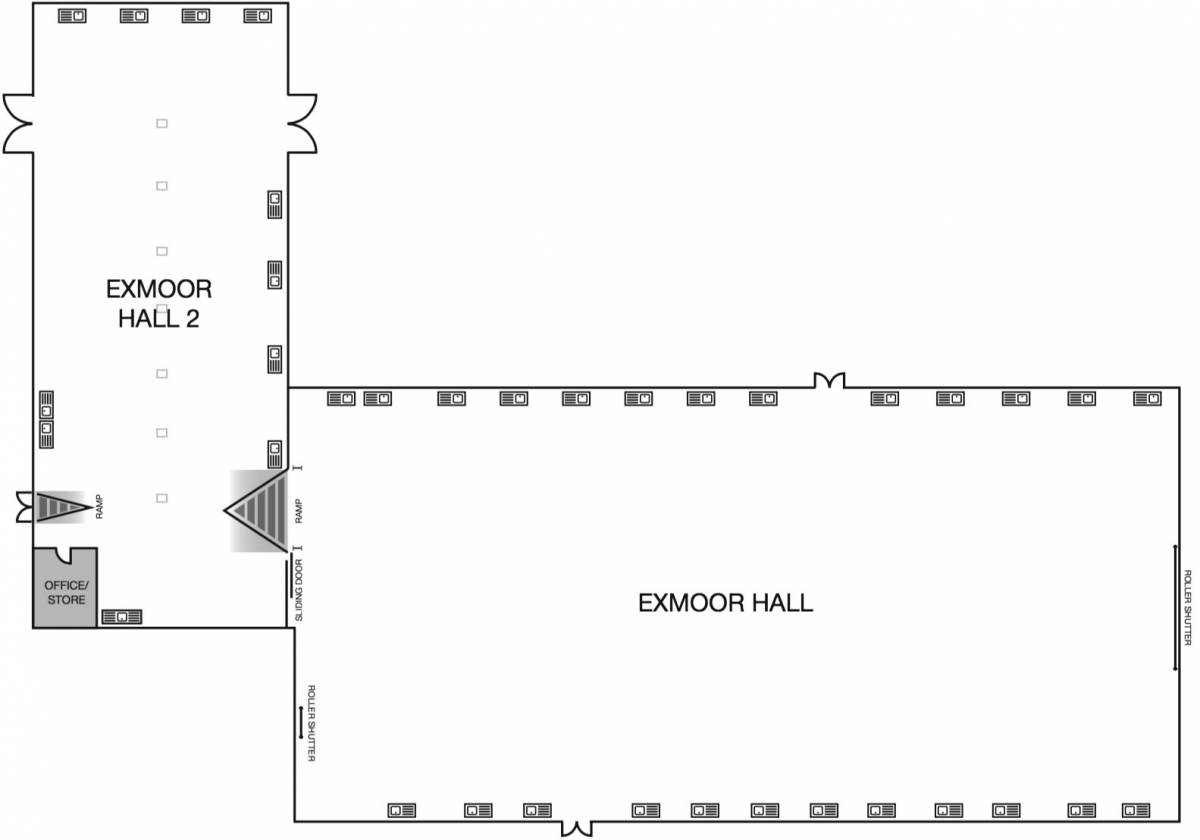The home of...ConferencesFestivalsMeetingsWeddingsFilm Crews
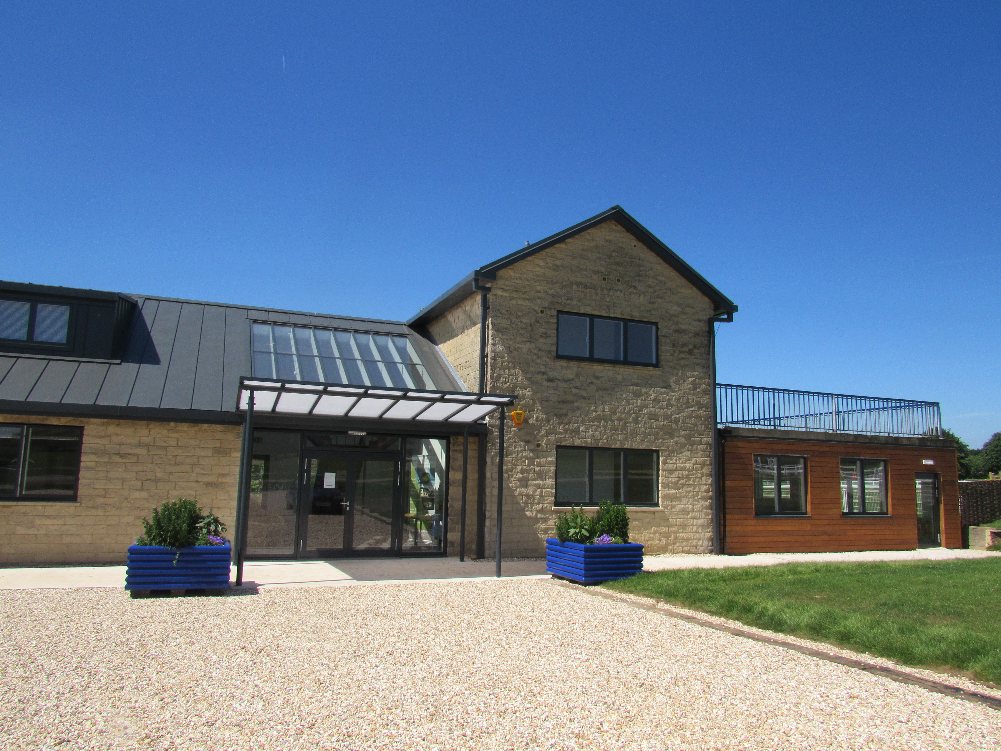
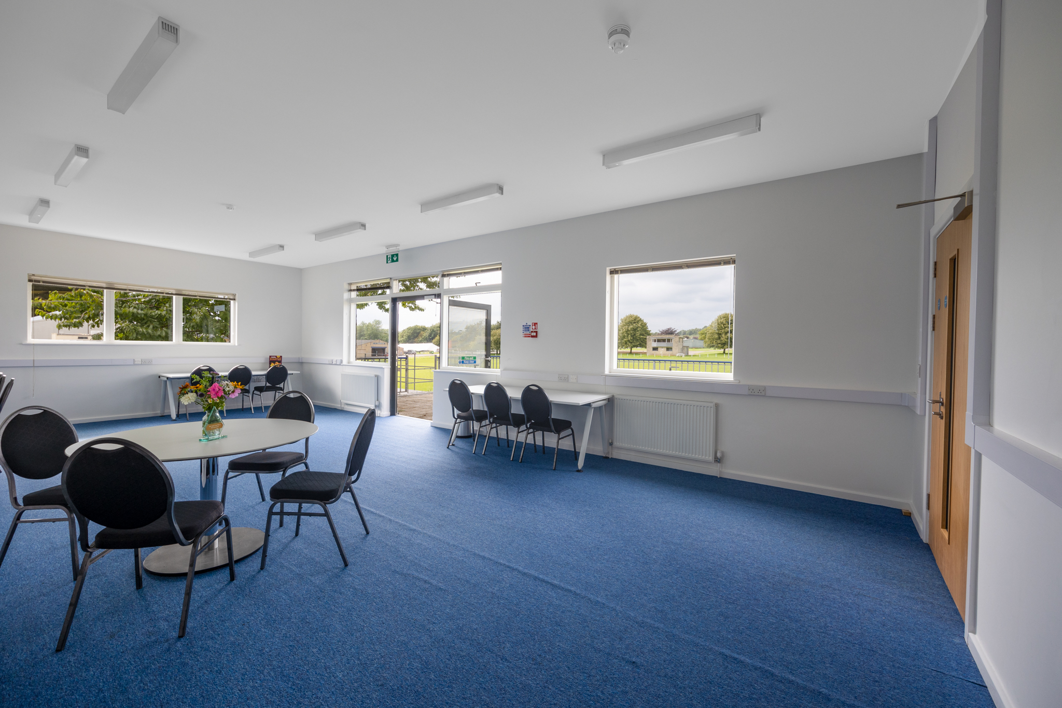
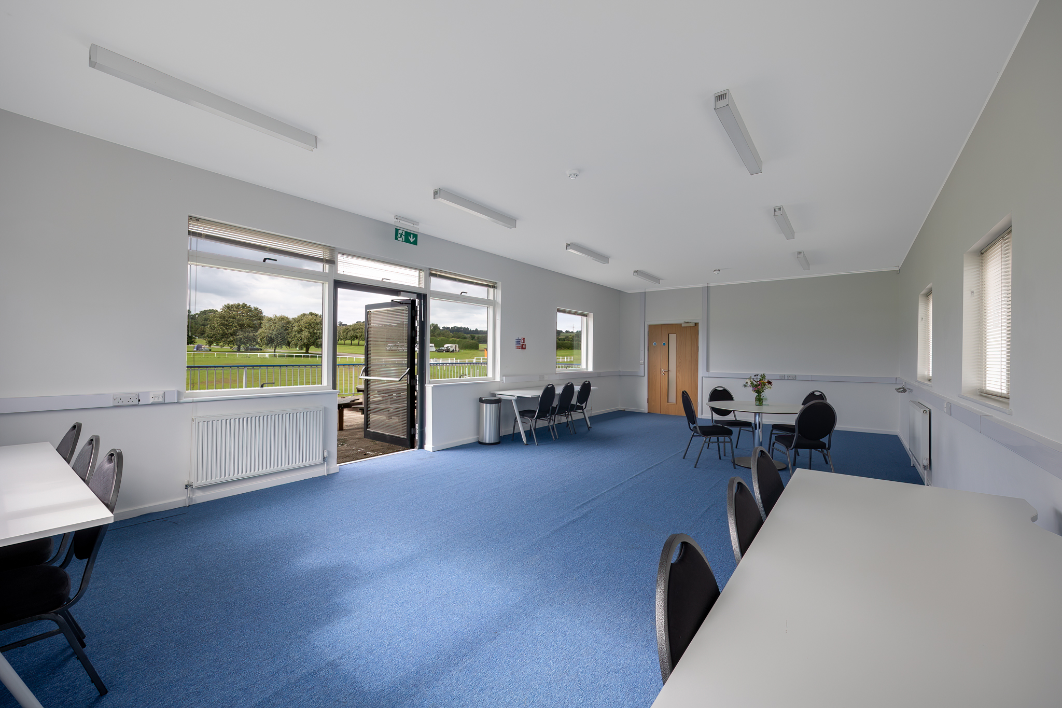
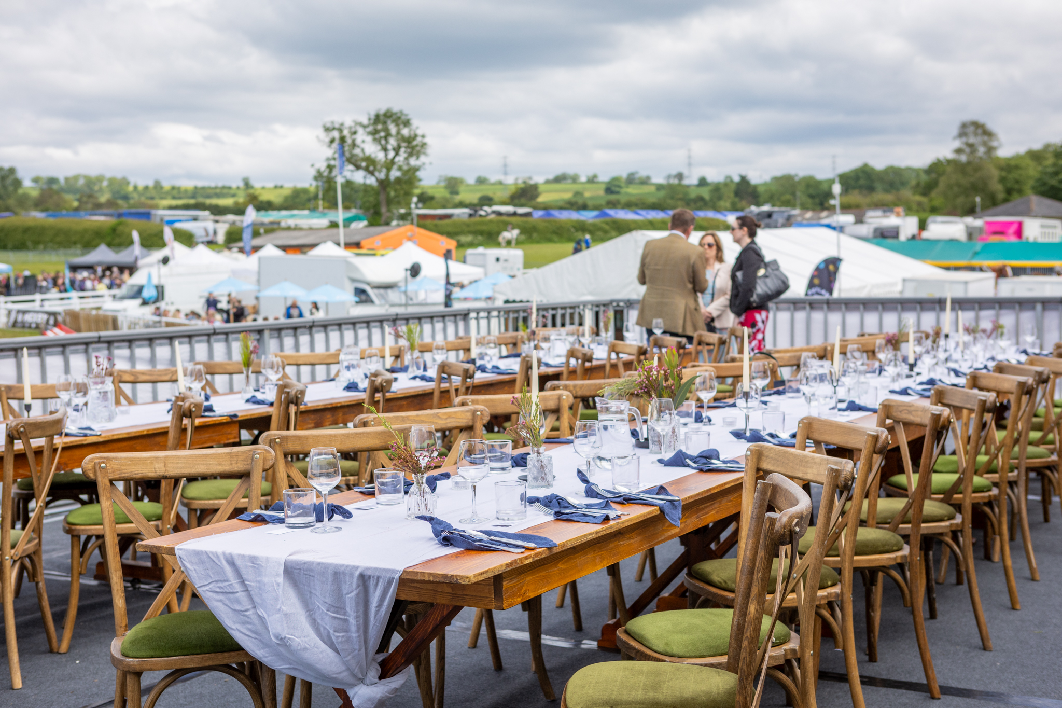
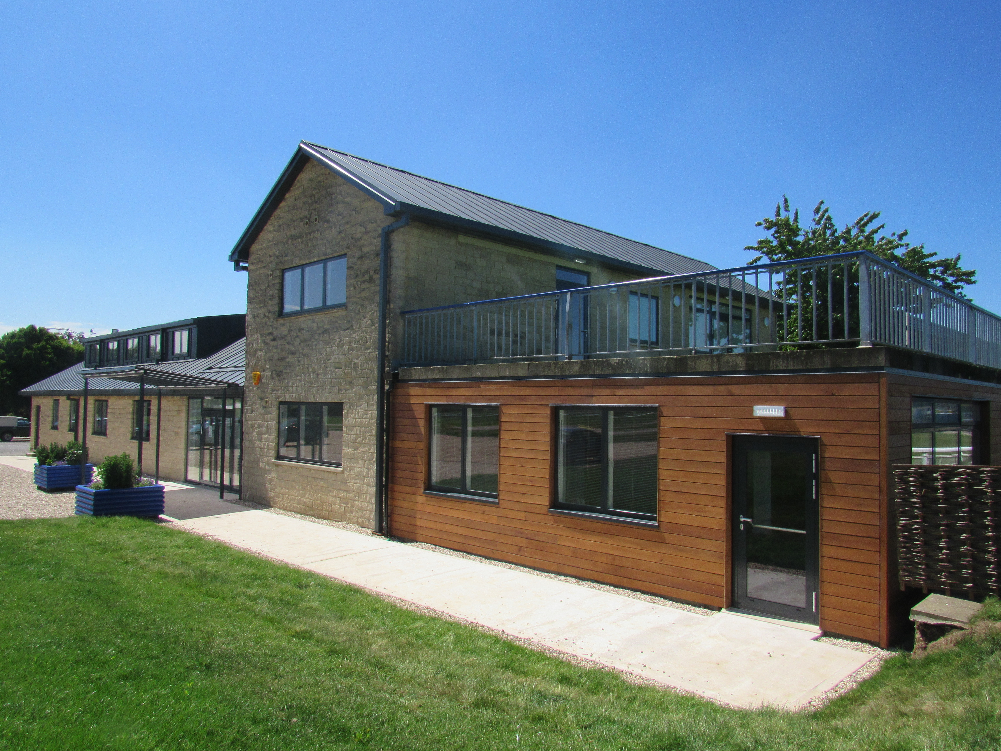

Rural Enterprise Centre
Escape the city and work in the heart of the Somerset countryside at the Rural Enterprise Centre.
Ideal for meetings, conferences and hot desking, the Rural Enterprise Centre is a versatile venue used by both local and national businesses. Spaces can be arranged to suite your needs, with AV equipment, high speed Wi-Fi and refreshments available on request.
Want to take a closer look at the space? Get in contact with our on site events team to book in a site visit.
Looking to hot desk? Click on the link below to book your space.
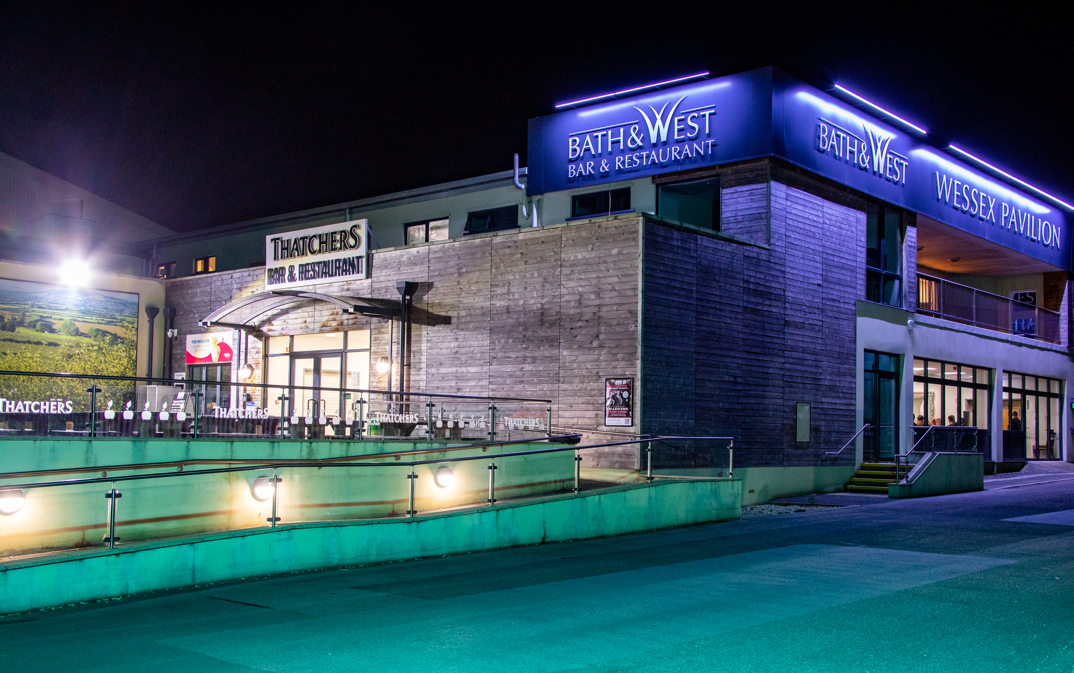
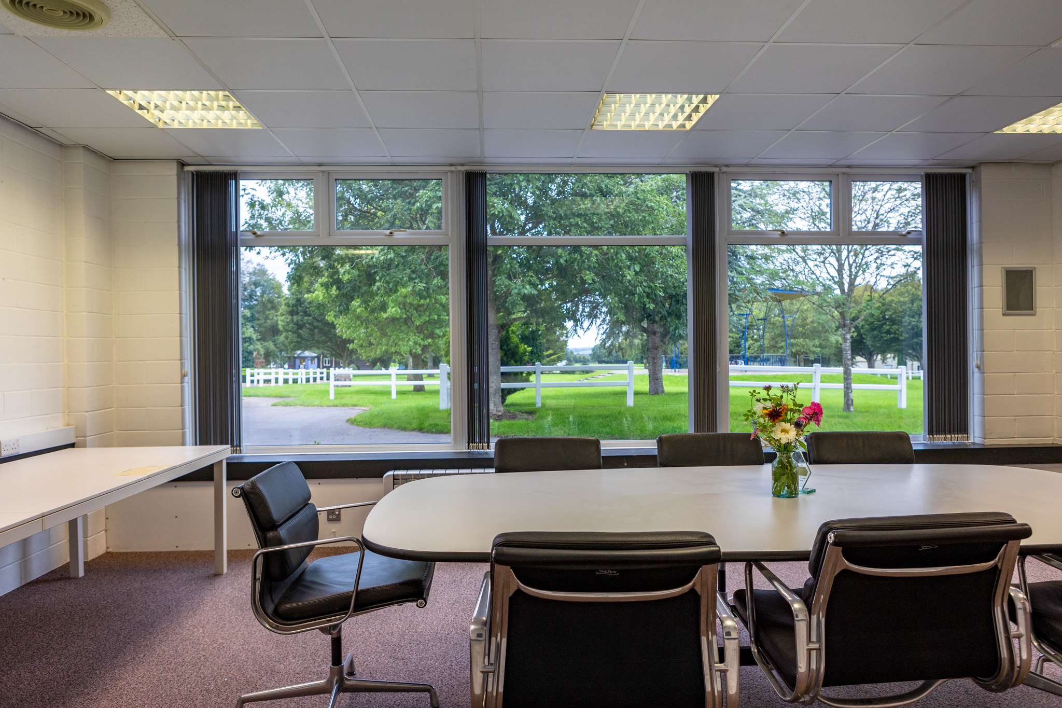
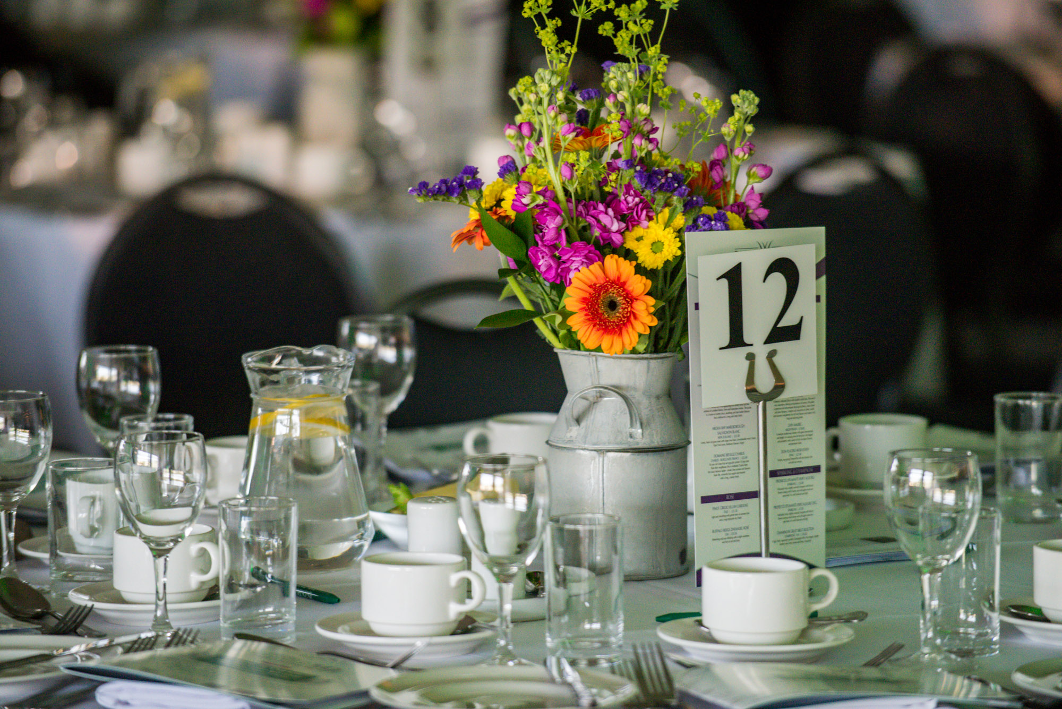
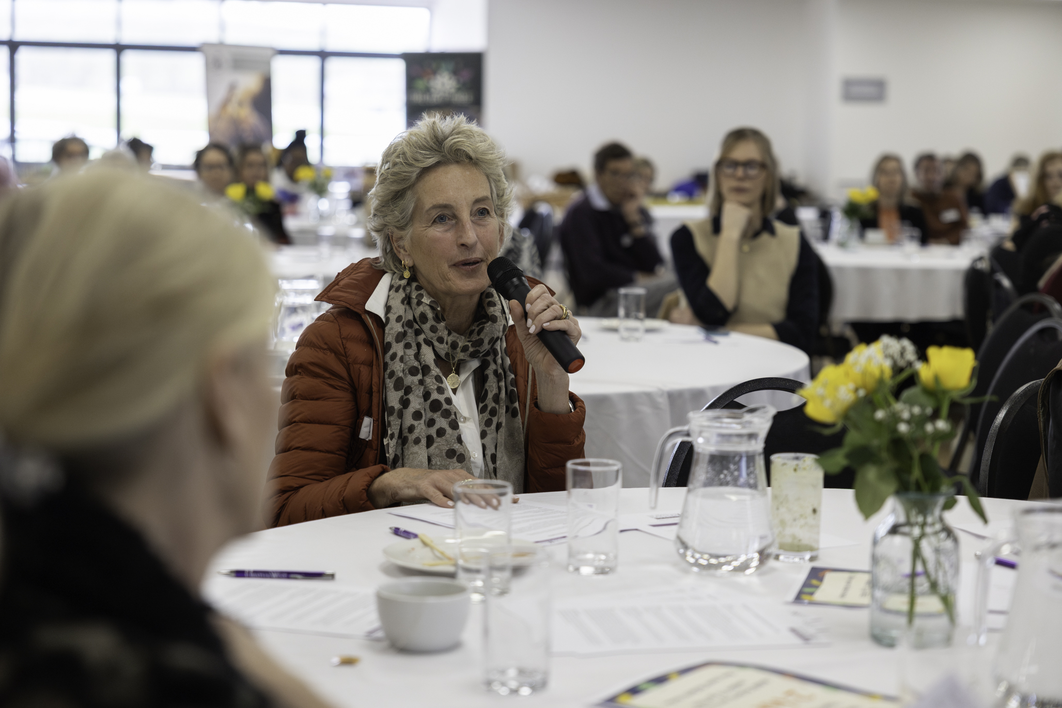
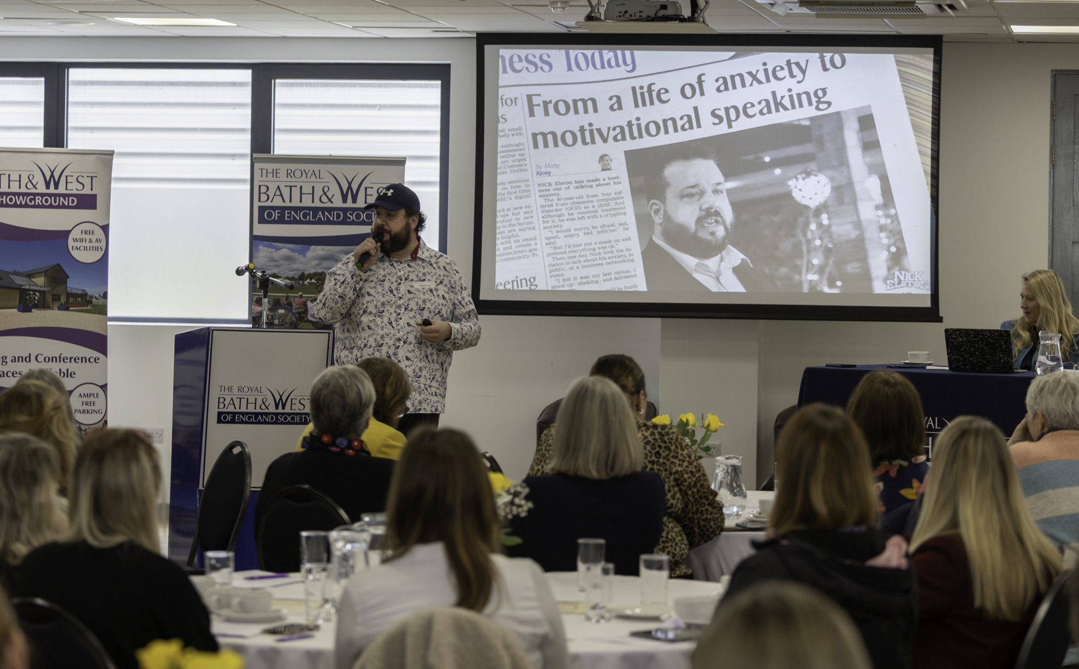
Meetings and Conferences
Whether you're planning a one-hour meeting for two or a multi-day conference for hundreds, the Bath & West Showground offers a versatile range of rooms to suit your needs.
Looking for a venue that’s a little out of the ordinary? Set in the heart of the Somerset countryside, the Showground combines professional facilities with a refreshing focus on workplace wellbeing.
With flexible spaces, on-site refreshments, and an inspiring rural setting, it's the ideal location to host your next meeting or conference—offering delegates both productivity and a breath of fresh air.
Situated within the Rural Enterprise Centre, our modern conference suite offers a professional and versatile environment ideal for meetings, training sessions, seminars, and workshops. With a total area of 1,314 sq ft, the space can be arranged in any layout to suit your requirements—whether you're planning a boardroom-style meeting, a classroom setup, or a theatre-style presentation.
The suite is fully equipped with a fitted screen and projector, along with a reliable Wi-Fi connection (shared 100mb), making it easy to deliver impactful presentations and stay connected. Located on the ground floor, it offers excellent accessibility for all guests and features male, female, and accessible bathrooms for added convenience.
Guests will also benefit from plenty of free on-site parking, making arrival and departure hassle-free. If you need extra space for group discussions or networking, additional breakout areas are available nearby to enhance your event.
Set in a peaceful rural location yet designed for modern business needs, the Rural Enterprise Centre conference suite is the perfect place to bring people together.
Specifications | |
|---|---|
Size (m2) | 122m2 |
Capacity (Theatre) | 100 |
Capacity (Cabaret) | 50 |
Height | 11.7m floor to roof beams. 8.84m floor to catwalk |

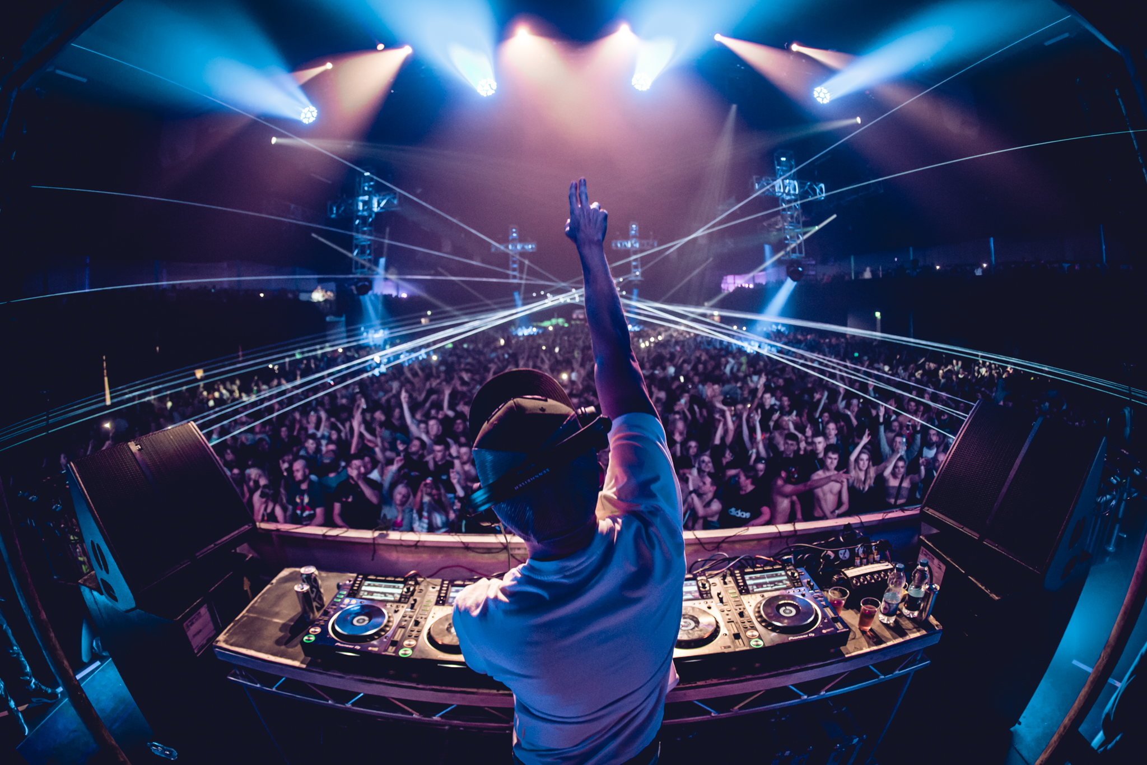
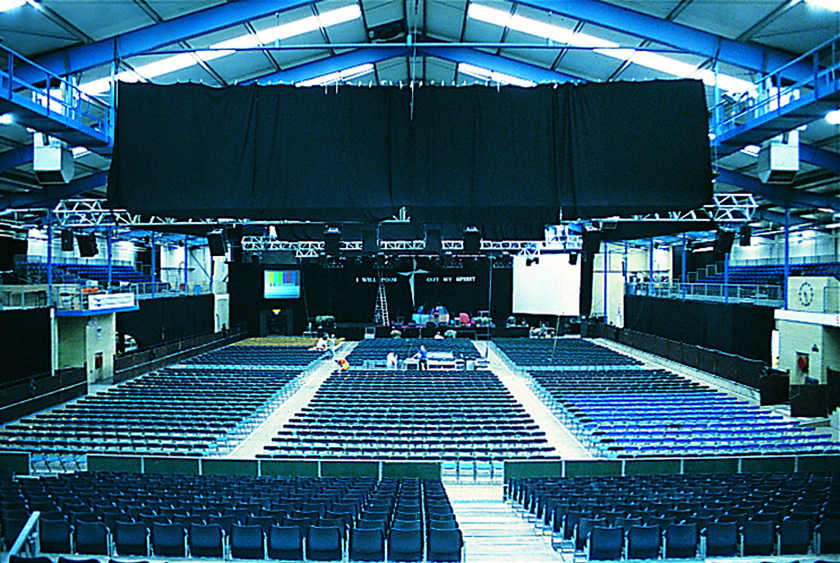
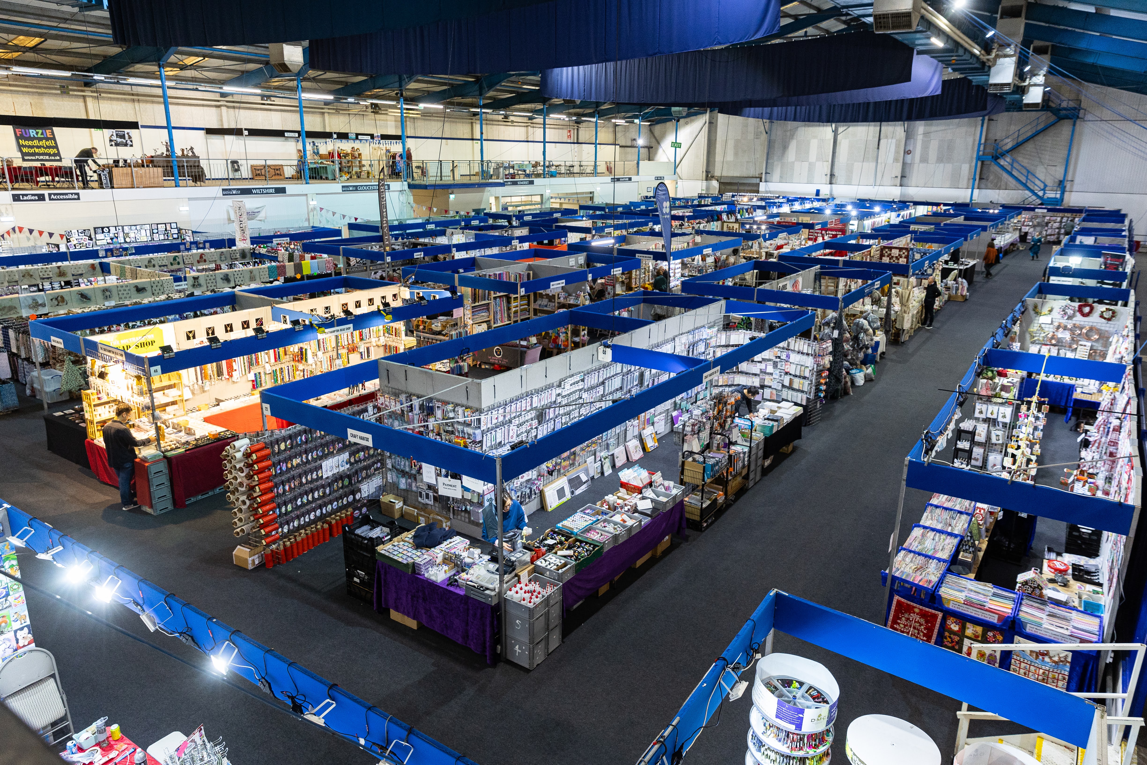
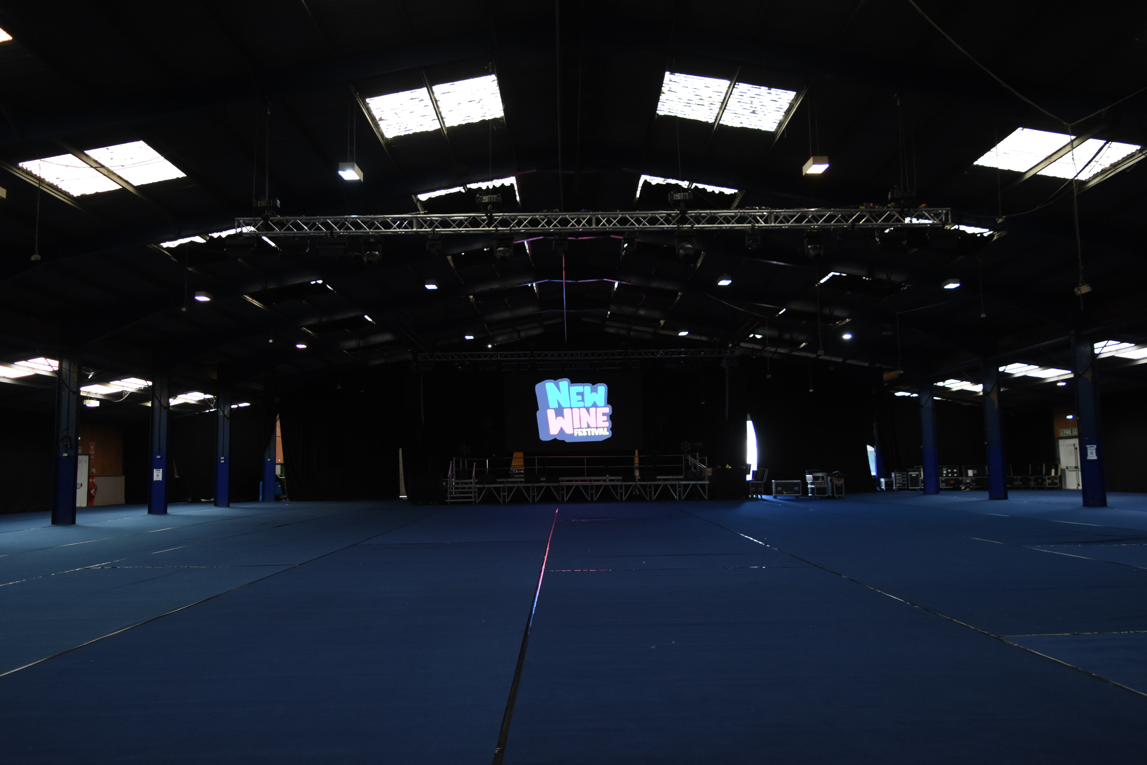
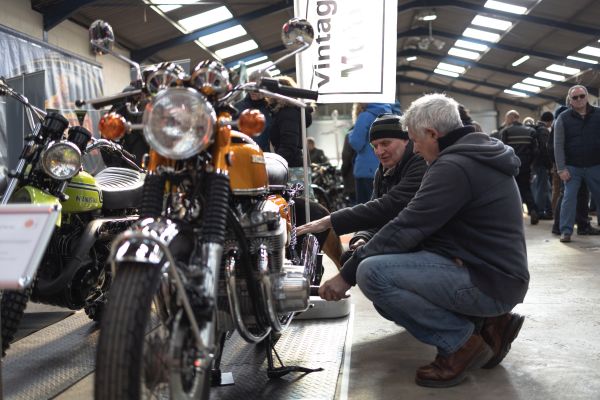
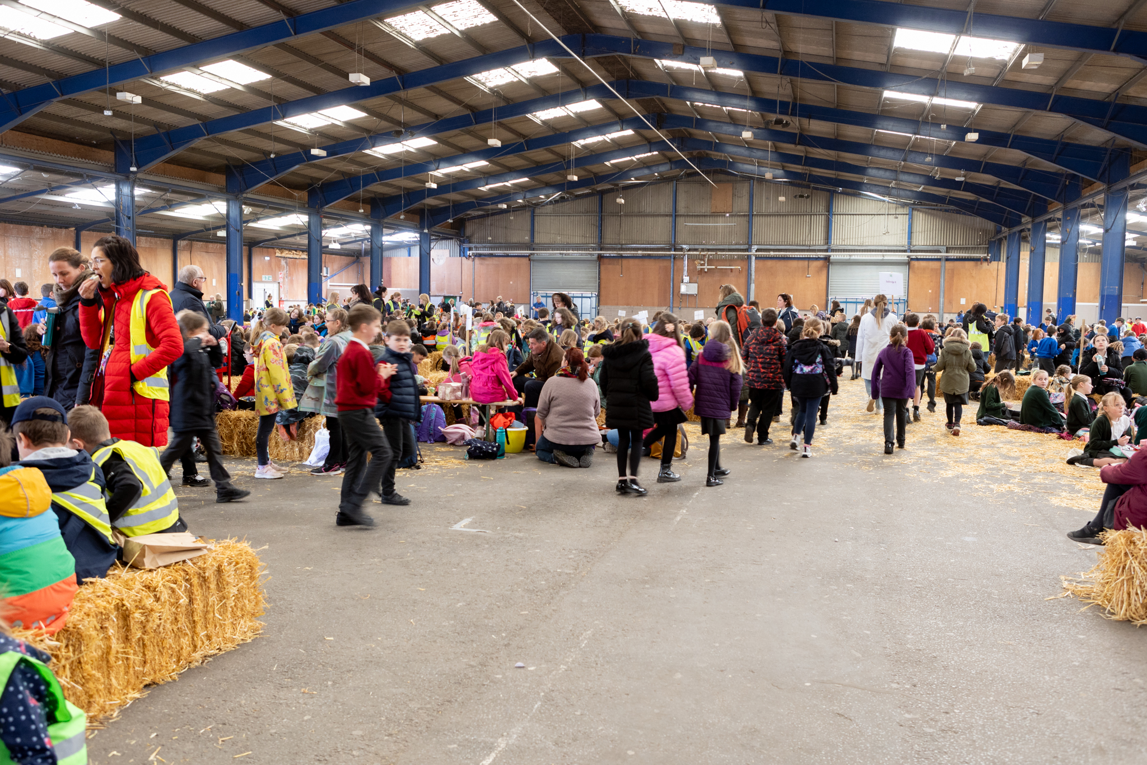
Exhibition Halls
Our exceptional indoor exhibition spaces are designed to accommodate events of all sizes, offering flexibility, exclusivity, and impressive capacity. Whether you're planning a large-scale conference, trade show, product launch, or public exhibition, these versatile halls provide the perfect setting. Each space can be hired individually or combined to create a fully tailored event experience.
The Showering Pavilion delivers 30,000 square feet of pillar-free space over two levels, with the capacity to welcome up to 5,500 attendees—ideal for major exhibitions and high-impact events. Equally spacious, the Edmund Rack Pavilion offers another 30,000 square feet of indoor space, perfect for standalone events or as an extension to other halls. For smaller exhibitions or complementary displays, the Mendip, Sedgemoor, and Exmoor Halls provide adaptable environments that work well independently or in conjunction with each other. Together, these indoor venues form a powerful combination, offering scale, flexibility, and premium facilities for any event vision.
The ground floor area is 1,858m2 with six stairways and a lift granting access to the 929m2 balcony which runs along three sides of the building. The Wessex Pavilion Bar & Restaurant is accessible from the balcony level.
Ten glass fronted rooms run along the east and west sides of the building; perfect for organisers’ offices or breakout rooms. The Showering Pavilion features plentiful internal bathroom facilities, a small cafe, internal PA system as well as several roller shutter doors allowing easy installation of large equipment.
Specifications | |
|---|---|
Total Area | 2,787m2 - Ground Floor 1,858m2 |
Main Arena | 65.7m x 30.1m |
Balcony | 6.2m wide along three sides of the building with access from six stairways and one lift |
Height | 11.7m floor to roof beams. 8.84m floor to catwalk |
Access Doors | 4.8m high x 4.8m wide. Direct access to the arena which also has a side off-loading door. Room for atriculated vehicles to turn. |
Arena Floor | Smooth level concrete with powerfloat finish |
Lighting | Superb natural light plus sufficient electric lighting |
Power | 30+ power points on balcony plus numerous points from catwalk. Three phase 150 amp outlets from catwalk |
Heating | 2M btu boilers and hot water radiant strips. Excellent insulation |
Seating | Scope to install tiered seating for 3,000 on ground floor with a further 1,400 on the balcony |

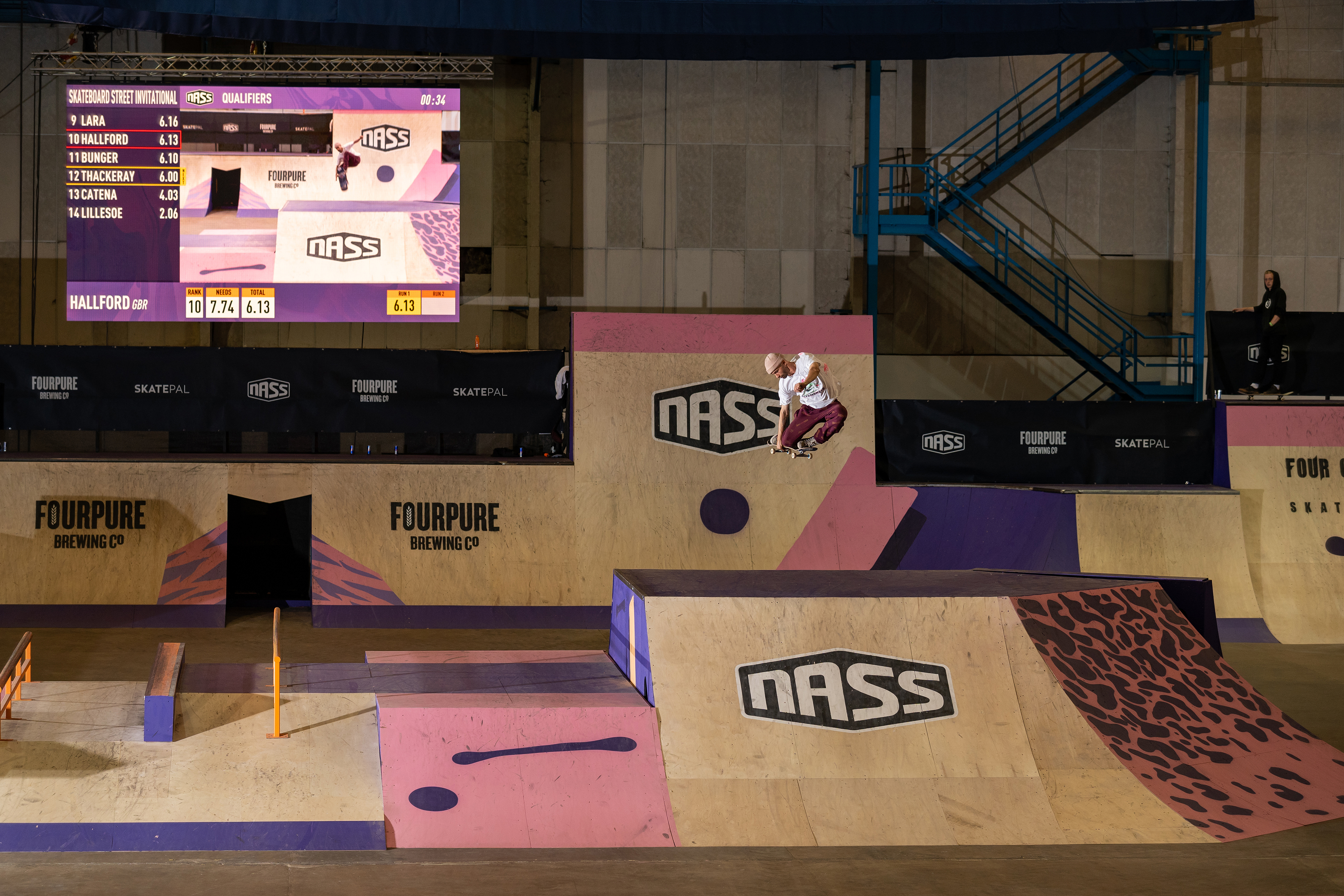

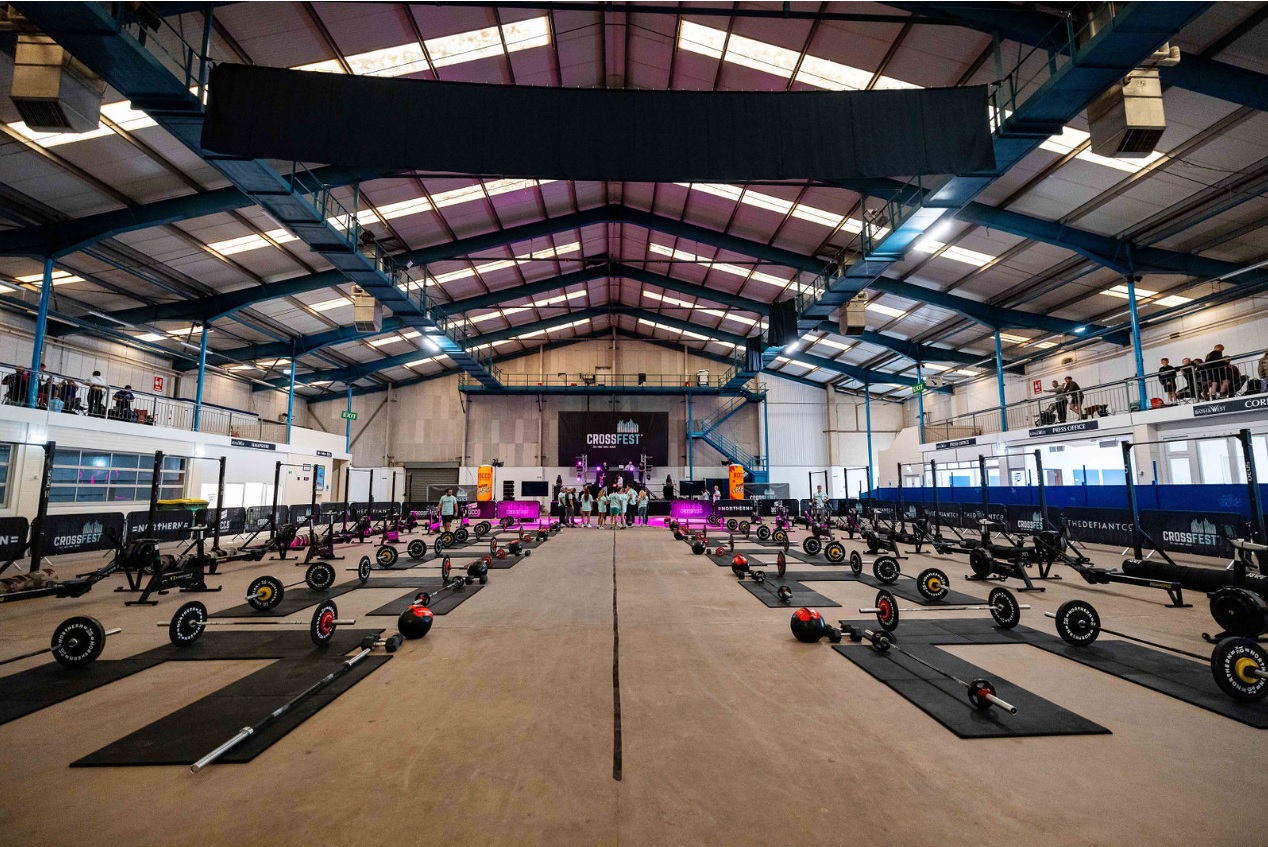

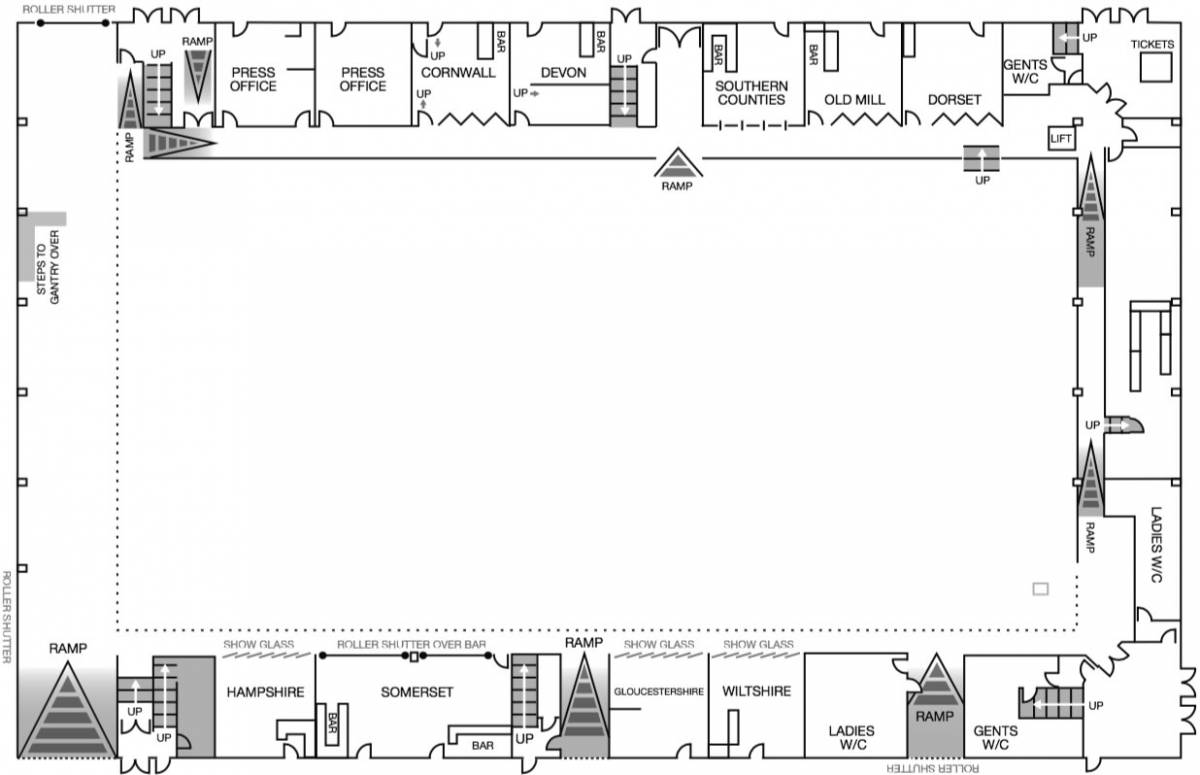
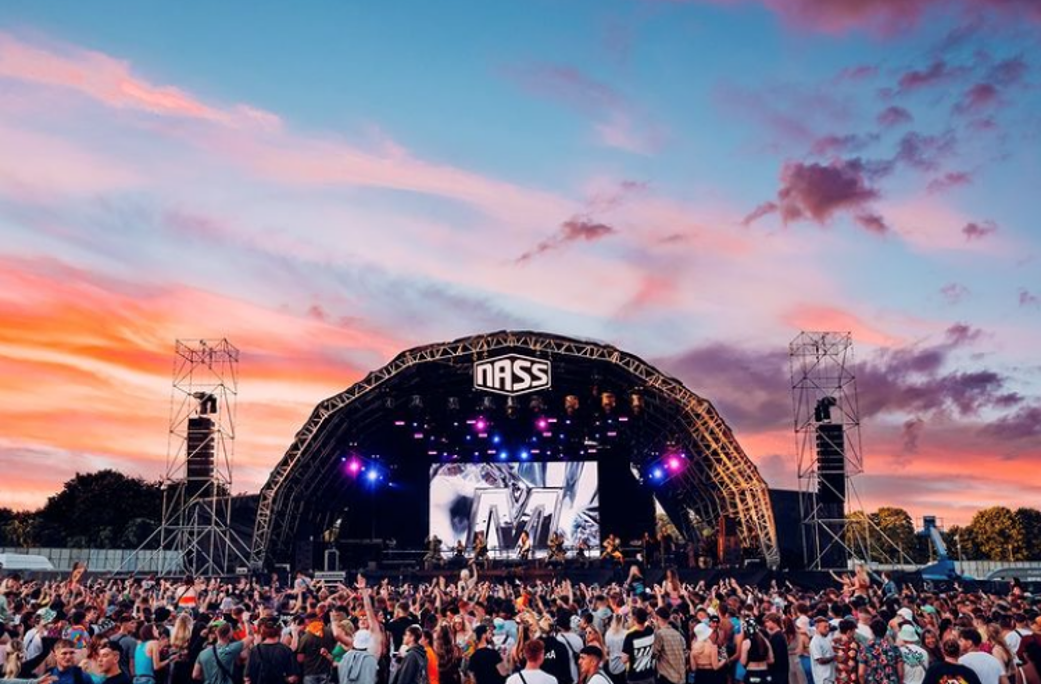
Bath & West Showground Brochure
Click on the button below to view the venue hire brochure and find out more about our spaces available to hire.

Enquire
Click on the button below to enquire now about bringing your event to life at the Bath & West Showground.

